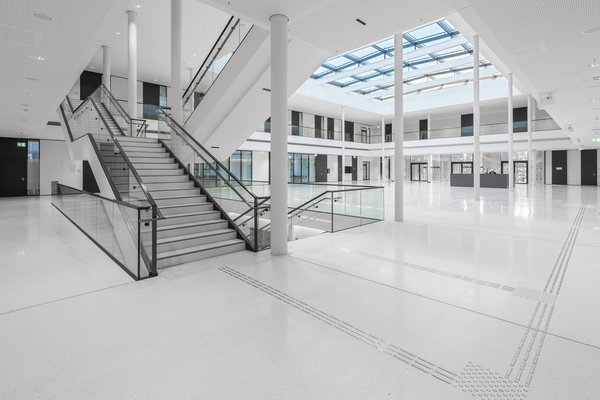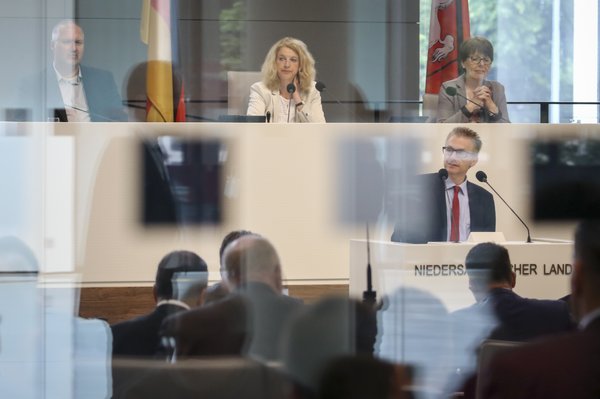The new plenary hall

2014 to 2017: Redevelopment of the plenary wing
The reasons for the reconstruction of the plenary wing of the State Parliament of Lower Saxony were numerous and compelling: the building structure was dilapidated and the building services outdated, and in some cases it was no longer possible to get spare parts. There was very little space for the media and visitors in the galleries. The building did not fulfil accessibility and energy efficiency requirements. The plenary hall of the 1960s no longer met today’s standards. From 2014 to 2017 the plenary hall wing was finally modernised, with the historical building carefully harmonised with contemporary functionality. The credo: transparency and functionality, history and modernity. Today’s plenary wing is transparent, modern and flooded with light. The aspiration to be an open house for its citizens is now also reflected in the architecture.


Facts, figures, dates
The building work
- Period: 2014 to 2017
- Involving: 22 engineering firms
- Call for tenders: 80% of all contracts were put out to tender throughout Europe
- Removed: over 10,000 tonnes of debris
- Built: 4,000 m3 of concrete, 350 tonnes of reinforced steel, 300 km of cable, 4.5 km of ventilation pipes
- Laid: 2,000 m2 of carpet and 3,000 m2 of screed
The building
- Floor space: 11,217 m2
- Plenary hall: 690 m2
- Seats for MPs: up to 160
- Seats for visitors: 260
- Seats in the press gallery: 30
The costs
- Total building costs: €58.2 million
- Costs within budget: when the building work was completed, the additional costs amounted to €5.4 million, which was significantly lower than the budgeted risk assessment of €7.2 million. The increase in costs was essentially due to the fact that a contract for ventilation/air-conditioning had to be reallocated, which resulted in knock-on delays to other work.
